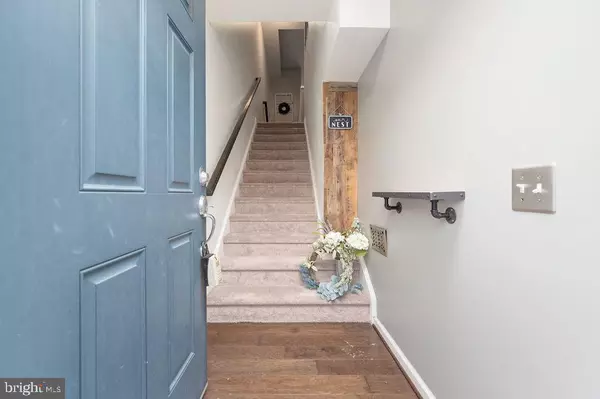For more information regarding the value of a property, please contact us for a free consultation.
17006 GIBSON MILL RD Dumfries, VA 22026
Want to know what your home might be worth? Contact us for a FREE valuation!

Our team is ready to help you sell your home for the highest possible price ASAP
Key Details
Sold Price $330,000
Property Type Condo
Sub Type Condo/Co-op
Listing Status Sold
Purchase Type For Sale
Square Footage 1,535 sqft
Price per Sqft $214
Subdivision Cherry Hill Crossing Condominium
MLS Listing ID VAPW512454
Sold Date 02/12/21
Style Traditional
Bedrooms 2
Full Baths 2
Half Baths 1
Condo Fees $168/mo
HOA Y/N Y
Abv Grd Liv Area 1,170
Originating Board BRIGHT
Year Built 2015
Annual Tax Amount $3,674
Tax Year 2020
Property Description
This is a neighborhood you will want to come home to! Stunning, modern Townhouse style Condo. Nice, open living space and only 5 years young. Hardwood floors on main level, inviting finished basement, and 9' ceilings on main level. Sunny living room, dining and kitchen with granite countertops and stainless appliances. Spacious, composite deck is off the kitchen. Master Bedroom with walk-in closet and master bath has granite dual sinks. 1 car garage. Located near shopping, restaurants, I-95, VRE and Quantico. Covid-19 protocols in place. MASKS MUST BE WORN BY EVERY PERSON ENTERING THE HOME! MASKS/FACE COVERINGS MUST CONTINUOUSLY COVER THE NOSE AND MOUTH. For everyone's protection please utilize hand sanitizer upon entering the home. Please limit your touching of surfaces. Please remove your shoes or wear booties for the protection of carpet. Home is owner occupied and we appreciate your due diligence for the protection of all. VIDEO security surveillance in home.
Location
State VA
County Prince William
Zoning R16
Rooms
Basement Full
Interior
Hot Water Natural Gas
Heating Central
Cooling Central A/C
Flooring Ceramic Tile, Hardwood, Carpet
Heat Source Natural Gas
Exterior
Parking Features Garage - Front Entry
Garage Spaces 2.0
Water Access N
Roof Type Shingle
Accessibility None
Attached Garage 1
Total Parking Spaces 2
Garage Y
Building
Story 3
Sewer Public Sewer, Public Septic
Water Public
Architectural Style Traditional
Level or Stories 3
Additional Building Above Grade, Below Grade
New Construction N
Schools
School District Prince William County Public Schools
Others
Senior Community No
Tax ID 8289-57-5714.01
Ownership Fee Simple
SqFt Source Assessor
Acceptable Financing Cash, Conventional, FHA, VA
Horse Property N
Listing Terms Cash, Conventional, FHA, VA
Financing Cash,Conventional,FHA,VA
Special Listing Condition Standard
Read Less

Bought with Valerie L Dellandre • CENTURY 21 New Millennium
GET MORE INFORMATION




